Special Needs Group-Housing within different housing models

“Maximizing living and working conditions for the less fortunate makes for a more compassionate society” — Bert Bulthuis, Founder & Principal architect, Studio Sitec.
Studio Sitec has extensive experience in designing housing for people with special needs. This experience includes self-assured exteriors and interiors with smart tools to improve quality of life.
Every human being is special and building houses for people with special needs is an architectural niche, because of the specifications required to realise housing that has a proud identity in the midst of society.
The building vision for people with special needs calls for a design attitude towards a specifically-designed environment where all can live to their maximal capacities in a safe and inspiring environment.
The architect plays a crucial role in bringing special needs-group initiatives together with building partners, paving the way to realisation of these important initiatives.
PROJECTS
‘Kembang Baru’ Housing for the Elderly, The Netherlands (Handellaan 237, Zwolle)
A SOCIALLY-MIXED MODEL
- Clients: Projectteam Holtenbroek, SZW, Deltawonen
- 35 apartments, a communal activity room and kitchen, a communal garden
- 50% social housing , 25% rental and 25% for sale
- Built gross 4,830m2
- Photos: Studio Sitec/Vulkers Fotografie/ TV Oost
‘Ensemble’, Housing for the elderly and autistic youths, The Netherlands (Belvéderelaan 439, Zwolle)
A SPECIAL NEEDS MIXED MODEL
- Clients: SZW, Driezorg, Sitchting BeMa
- 40 apartments, a communal activity room and kitchen, communal storage and parking
- 30% housing for autistic youth, 70% housing for the elderly and disabled elderly
- Caretaker availability 24/7
- Built gross 4,500m2
- Photos: Vulkers Fotografie
‘Pieter Steyn’, Housing for disabled youth and their families, The Netherlands (Pieter van Bleyswijkstraat, Zwolle)
A KANGAROO MODEL
- Clients: Deltawonen, Stichting Dubbelklik
- 10 special care apartments, a communal activity room and kitchen, communal storage and parking
- 14 detached family houses
- Caretaker availability 24/7
- Built gross 3,700 m2
- Photos: Studio Sitec
Special Needs Housing, The Netherlands (Kooiveen Oldebroek)
A SPECIAL NEEDS-MIXED MODEL
- Clients: Deltawonen, Philadelphia Zorg
- 24 apartments, a communal activity room and kitchen, communal storage and parking
- 50% housing for disabled youth, 50% housing for the elderly and disabled elderly
- Caretaker availability 24/7
- Built gross 3,000 m2
- Photos: Studio Studio

Appartments in Monument Building for Re-integration of Homeless People, The Netherlands (Buitenkant, Zwolle)
A TARGET-GROUP MODEL
- Clients: Deltawonen, Leger Des Heils (The Salvation Army)
- 6 apartments for re-intergration into society
- Caretaker availability 24/7
- Built gross 400 m2
- Photos: Studio Sitec



Apartments for reintegration of people towards newly achieved independence, The Netherlands (Berkumstraat 110, Zwolle)
A SOCIAL-GROWTH MODEL
- Clients: Deltawonen, SWZ, Stad en Werk
- 4 apartments with communal spaces for re-integration into society
- Caretaker availability 24/7
- Built gross 240 m2
- Photos: Studio Sitec

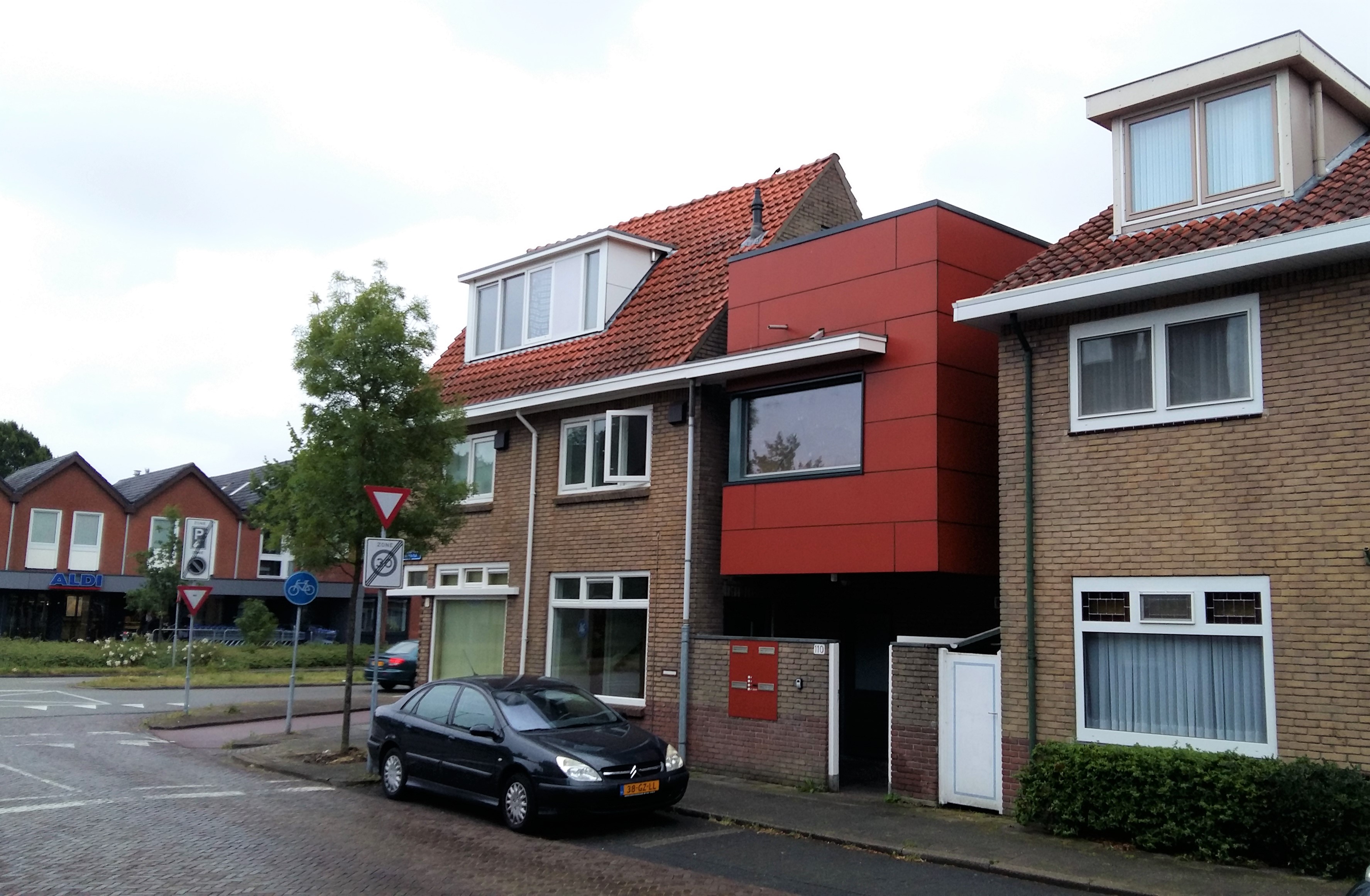
Re-designing of 24 apartments for an ageing population in a compound of 396 apartments, The Netherlands (Haringvliet-Dollard, Zwolle)
ADJUSTMENT FOR AGEING-DWELLERS MODEL
- Clients: SWZ
- Renovation of 24 apartments for the elderly and disabled elderly in a compound of 396 apartments
- Caretaker availability 24/7
- Built gross 3,000 m2 (45,000m2)
- Photos: Studio Sitec

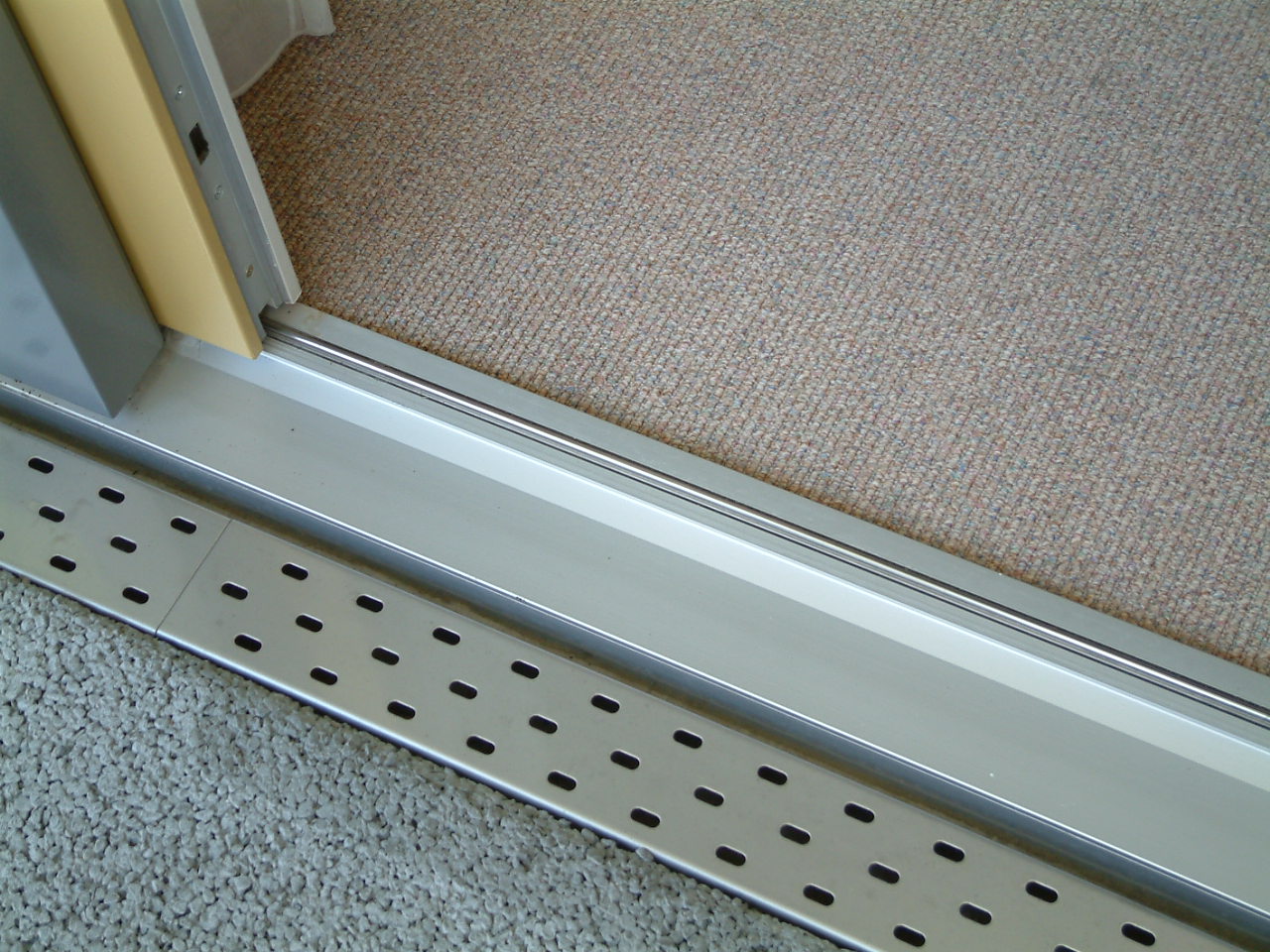
Renovation of a monument family house and the addition of a house for the special needs-grandparents, The Netherlands (Park Eekhout, Zwolle)
A KANGAROO MODEL
- Clients: A private family
- Renovation of a monument family home and the addition of a house for the special needs-grandparents
- Family care 24/7
- Built Gross 400 m2
- Photos: Studio Sitec












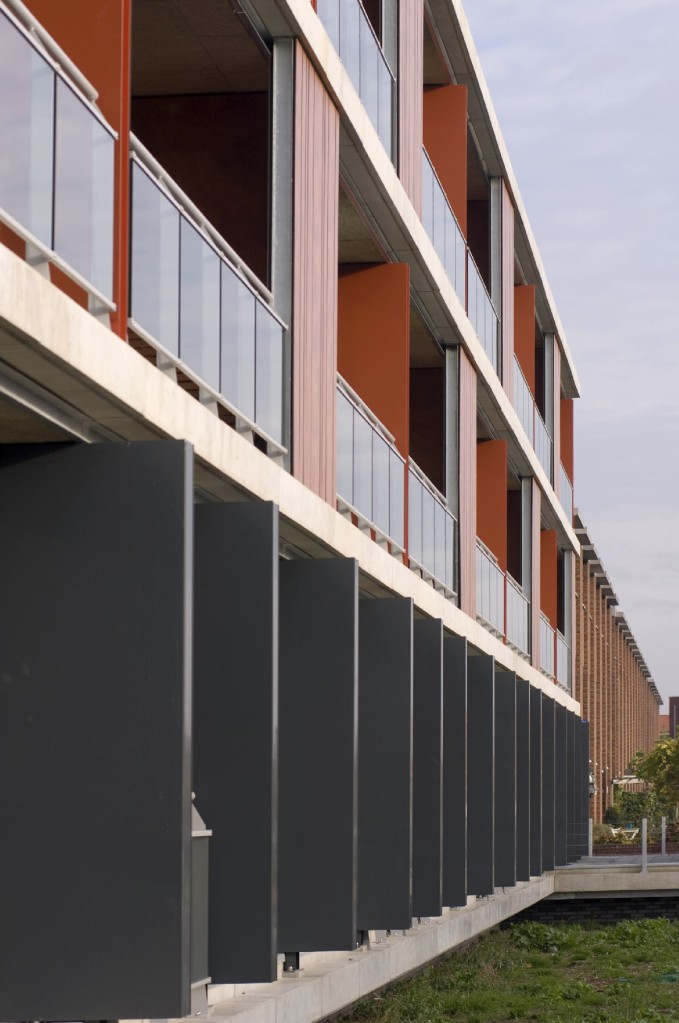

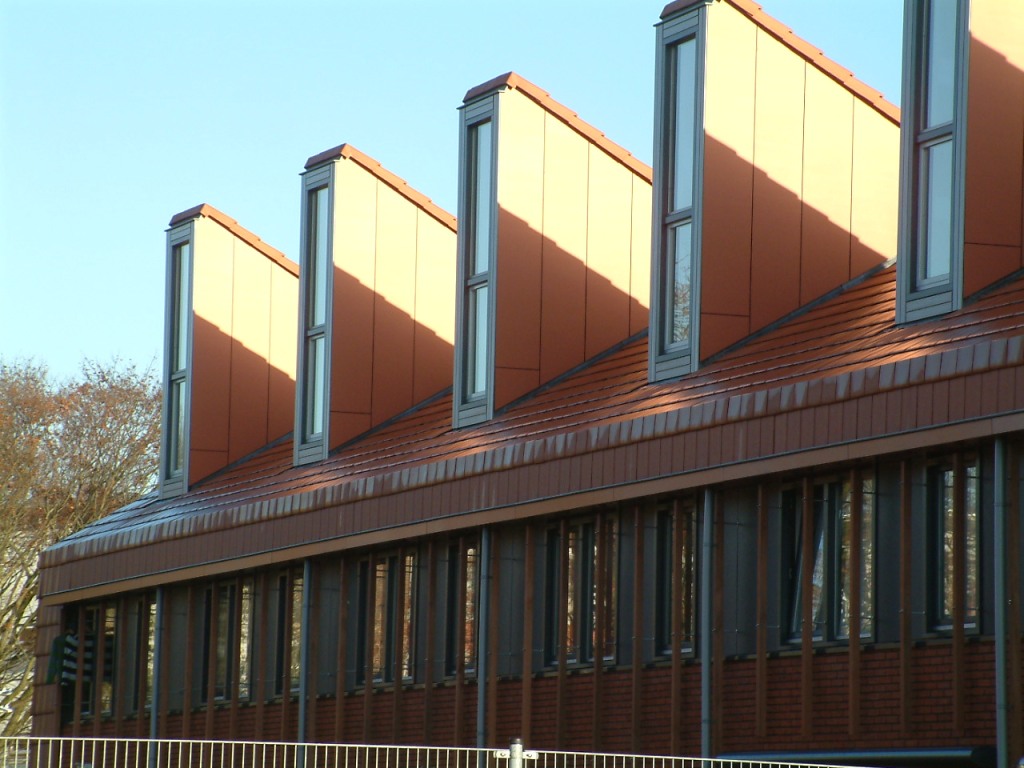

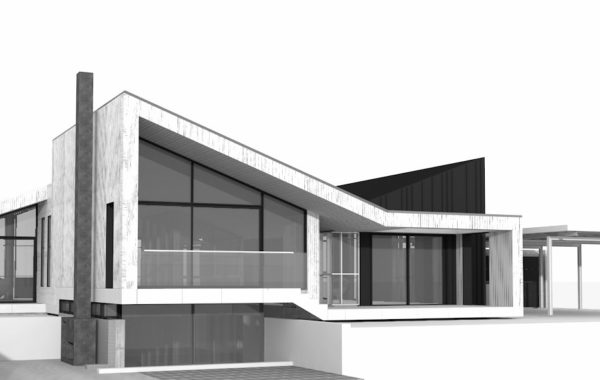

Did you mean to send me this old post from 6th December?
Get Outlook for iOS ________________________________
Dear Oi Mo, this is a new blog about special need group housing. I just finished it. But i think i started the concept in December.